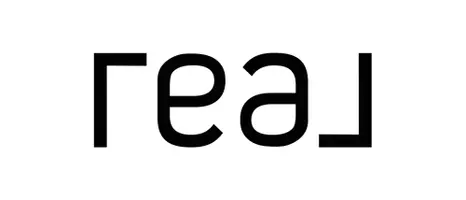UPDATED:
Key Details
Property Type Single Family Home
Sub Type Single Family Residence
Listing Status Coming Soon
Purchase Type For Sale
Square Footage 2,280 sqft
Price per Sqft $306
Subdivision Williamsburg
MLS Listing ID 3737976
Bedrooms 4
Full Baths 1
Half Baths 1
Three Quarter Bath 2
HOA Y/N No
Abv Grd Liv Area 2,280
Originating Board recolorado
Year Built 1979
Annual Tax Amount $5,205
Tax Year 2024
Lot Size 7,880 Sqft
Acres 0.18
Property Sub-Type Single Family Residence
Property Description
Welcome to this beautifully updated 2-story home offering 4 bedrooms and 4 bathrooms, thoughtfully designed for both comfort and convenience. All four bedrooms are located together on the upper level, including a spacious primary suite with vaulted ceilings, a double vanity, and a sleek, updated shower with a Euro-style glass door.
The kitchen has been tastefully remodeled with upgraded cabinetry, stainless steel appliances and granite countertops, providing a stylish and functional space for cooking and entertaining. Additional updates include newer windows, HVAC, and A/C systems—ensuring year-round comfort and efficiency.
Enjoy cozy winter nights with the Mendota fireplace insert and blower, which keeps the main floor warm and inviting. Step outside to the oversized back deck—perfect for relaxing or entertaining on Colorado evenings.
This home has so much to offer—come experience it for yourself!
Location
State CO
County Jefferson
Zoning P-D
Rooms
Basement Finished, Partial, Sump Pump
Interior
Interior Features Eat-in Kitchen, Entrance Foyer, Granite Counters, High Ceilings, Primary Suite, Smoke Free, Solid Surface Counters
Heating Forced Air, Natural Gas
Cooling Central Air
Flooring Carpet, Tile
Fireplaces Number 1
Fireplaces Type Family Room, Insert
Fireplace Y
Appliance Dishwasher, Disposal, Microwave, Refrigerator, Self Cleaning Oven, Sump Pump
Exterior
Exterior Feature Private Yard, Rain Gutters
Parking Features 220 Volts, Concrete, Dry Walled
Garage Spaces 2.0
Fence Full
Utilities Available Cable Available, Electricity Connected, Internet Access (Wired), Natural Gas Connected, Phone Available
Roof Type Composition
Total Parking Spaces 2
Garage Yes
Building
Lot Description Cul-De-Sac, Landscaped, Master Planned, Near Public Transit, Sloped
Foundation Structural
Sewer Public Sewer
Water Public
Level or Stories Two
Structure Type Brick,Frame,Wood Siding
Schools
Elementary Schools Ute Meadows
Middle Schools Falcon Bluffs
High Schools Chatfield
School District Jefferson County R-1
Others
Senior Community No
Ownership Individual
Acceptable Financing 1031 Exchange, Cash, Conventional, FHA, Jumbo, VA Loan
Listing Terms 1031 Exchange, Cash, Conventional, FHA, Jumbo, VA Loan
Special Listing Condition None

6455 S. Yosemite St., Suite 500 Greenwood Village, CO 80111 USA


