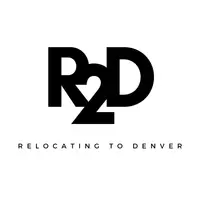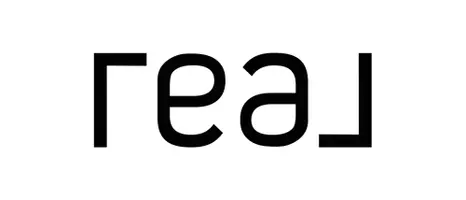UPDATED:
Key Details
Property Type Single Family Home
Sub Type Single Family Residence
Listing Status Coming Soon
Purchase Type For Sale
Square Footage 1,920 sqft
Price per Sqft $247
Subdivision Seven Hills
MLS Listing ID 7087843
Bedrooms 3
Full Baths 1
Three Quarter Bath 1
HOA Y/N No
Abv Grd Liv Area 960
Year Built 1984
Annual Tax Amount $2,479
Tax Year 2024
Lot Size 8,712 Sqft
Acres 0.2
Property Sub-Type Single Family Residence
Source recolorado
Property Description
Welcome to 19330 E Cornell Ave – a beautifully maintained 3-bedroom, 2-bathroom ranch-style home located in the sought-after Seven Hills community of Aurora. This inviting residence features a spacious layout with a main-level primary bedroom, offering comfort and convenience all on one floor, plus an additional bedroom on the main level as well.
Enjoy the bonus of a full finished basement, with bedroom and bathroom. Perfect for a second living space, home office, gym, or entertainment area. The home has been thoughtfully updated, including a new roof (with class 4 shingles) and full fence replacement completed in July 2023, giving peace of mind and curb appeal.
Step outside to your private backyard oasis featuring a covered patio, lush garden, and gorgeous covered, stamped concrete patio – ideal for outdoor dining, entertaining, or relaxing in a serene setting.
This property combines practicality with charm, all in a fantastic location close to parks, trails, shopping, and Cherry Creek schools.
Don't miss the opportunity to make this move-in ready home your own!
Location
State CO
County Arapahoe
Rooms
Basement Finished, Full
Main Level Bedrooms 2
Interior
Interior Features Ceiling Fan(s), Radon Mitigation System
Heating Forced Air
Cooling Central Air
Flooring Laminate
Fireplaces Number 1
Fireplaces Type Basement
Fireplace Y
Appliance Cooktop, Dishwasher, Disposal, Dryer, Microwave, Oven, Refrigerator, Washer
Exterior
Exterior Feature Garden, Private Yard
Garage Spaces 2.0
Fence Full
Utilities Available Cable Available, Electricity Connected, Natural Gas Available, Phone Available
Roof Type Shingle
Total Parking Spaces 2
Garage Yes
Building
Lot Description Many Trees
Sewer Public Sewer
Water Public
Level or Stories One
Structure Type Brick,Wood Siding
Schools
Elementary Schools Arrowhead
Middle Schools Horizon
High Schools Eaglecrest
School District Cherry Creek 5
Others
Senior Community No
Ownership Individual
Acceptable Financing 1031 Exchange, Cash, Conventional, FHA, VA Loan
Listing Terms 1031 Exchange, Cash, Conventional, FHA, VA Loan
Special Listing Condition None

6455 S. Yosemite St., Suite 500 Greenwood Village, CO 80111 USA




